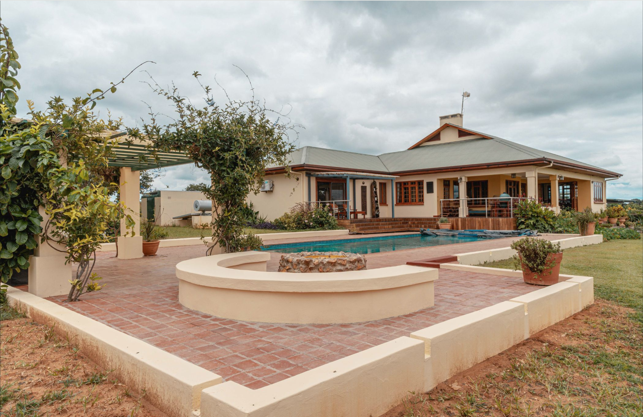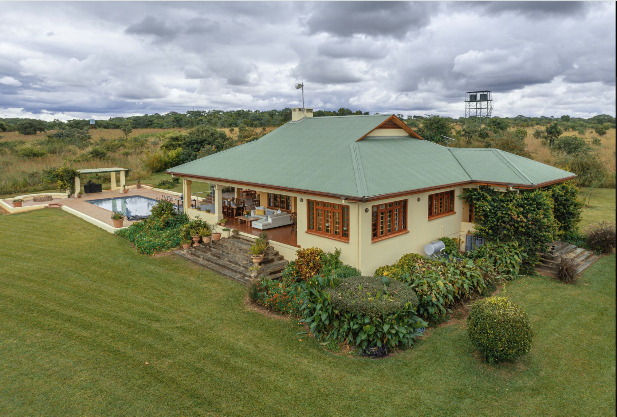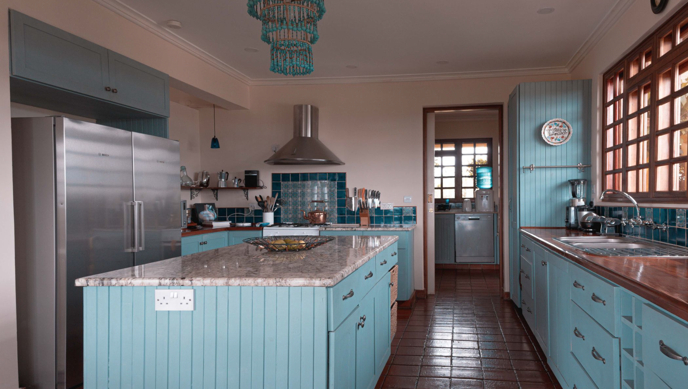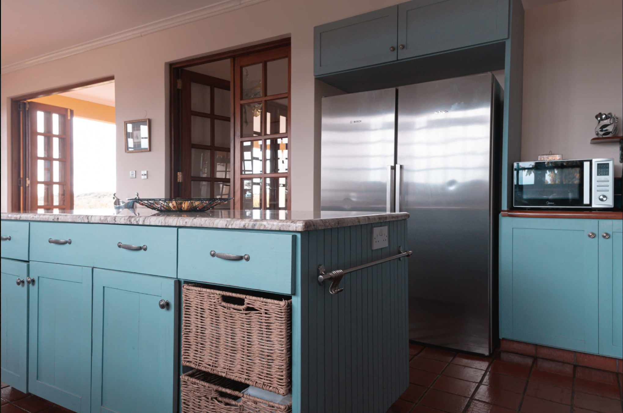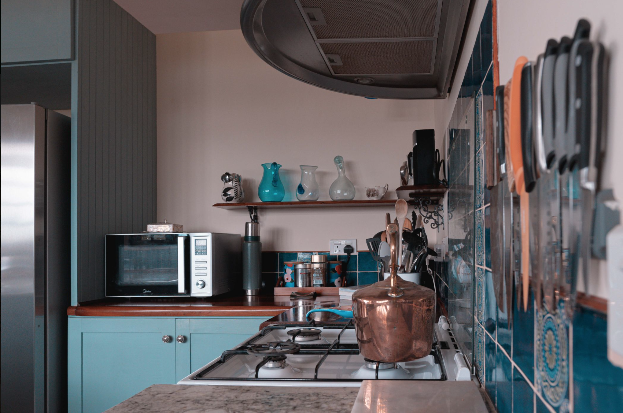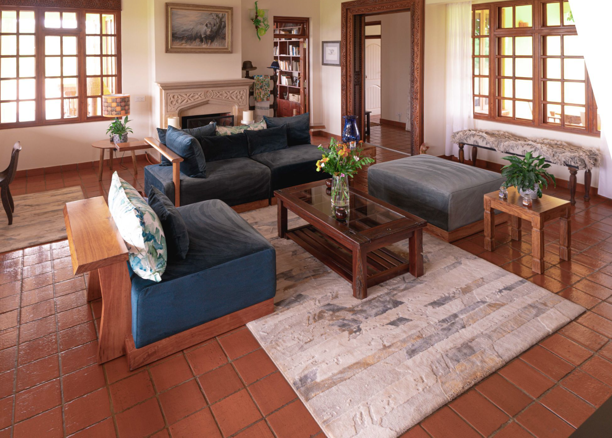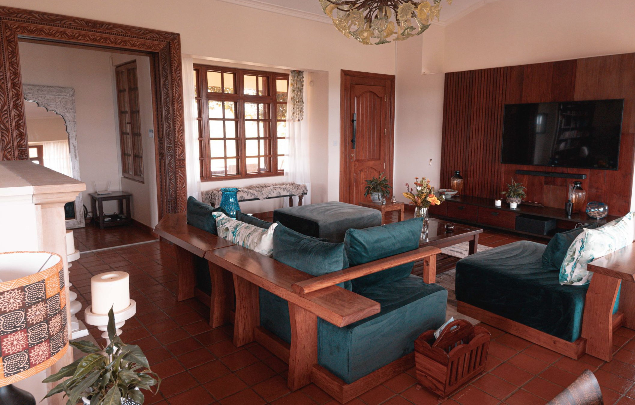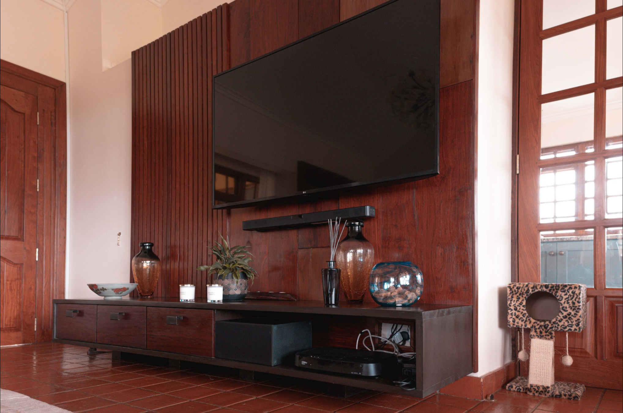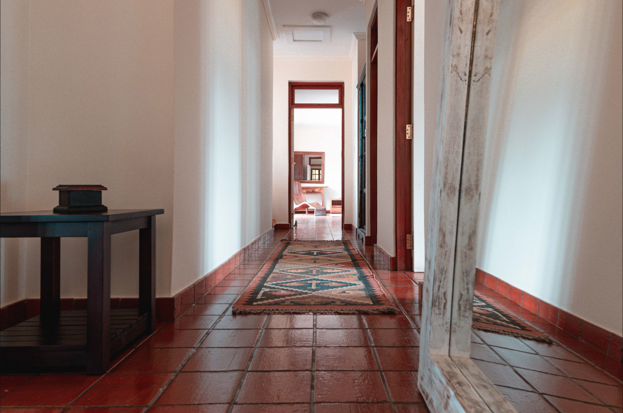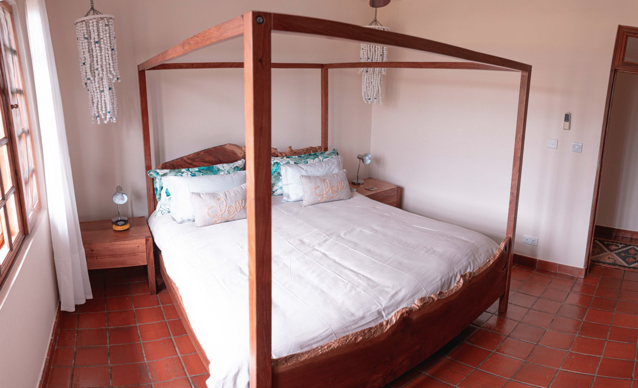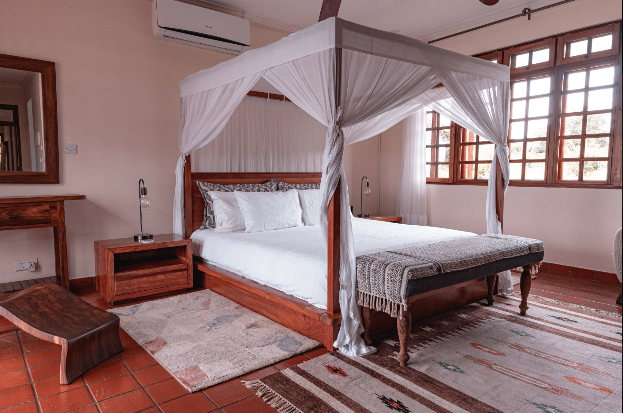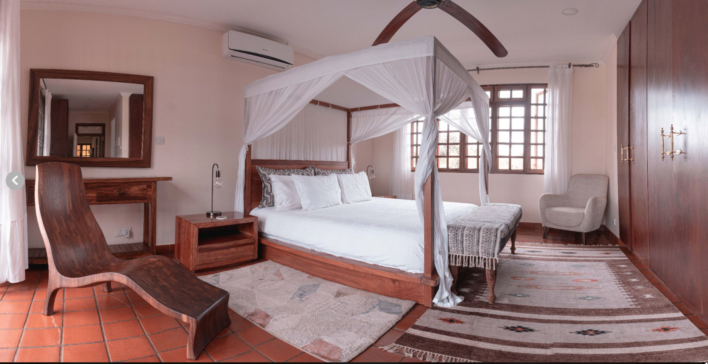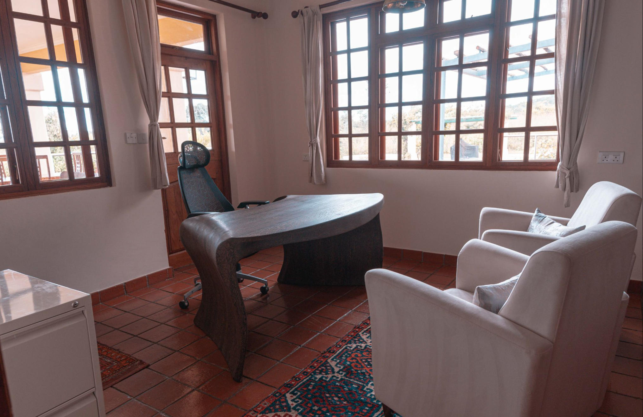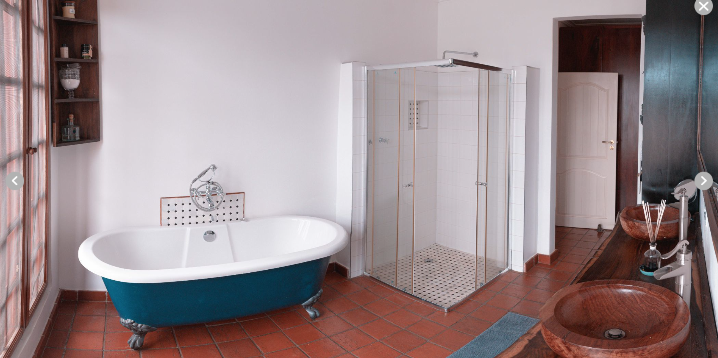Description
Discover an ultimate Sustainable Living: Off-Grid Country Eco-Estate for Sale in Nkwashi
This unique property is located off Leopards Hill Road and offers a peaceful and private environment on a secure 12-acre plot. The house, built in 2016, provides unobstructed sweeping views of the Zambezi escarpment and features an open-plan design. The property includes a self-contained guest rondavel, a garage, a workout room, a pool, and a cottage. It is pet-friendly and surrounded by beautiful rolling hills, with 12 acres of fenced and secure land. In addition to the main house, there is a 12-meter pool with an imported child and pet-proof cover, a 4-car garage, and a modern solar-powered 2-bedroom caretaker house. The house has a primary solar power system with backup from Zesco and an inverter, offering triple power redundancy, which is quite rare in Zambia. This eco-home is a well-loved off-grid micro-farm, boasting a 60+ tree organic irrigated orchard, a vegetable garden, and magnificent lawns and natural woodland. It is an appealing property for buyers interested in wellness and a rural haven on the outskirts of the city. The property benefits from two 150,000-liter underground rainwater harvesting tanks that serve the pool, fishpond, and garden. The main house has three bedrooms and two bathrooms, with stunning views of a 10km wide undeveloped Valley and the Zambezi escarpment as a backdrop. Its unique architectural design incorporates Asian and African accents, a wrap-around verandah, and a wooden deck, providing a lodge-like setting with breathtaking 180-degree views across the valley. The house is located approximately 30 minutes from the state lodge and can be accessed via excellent tarred Leopards Hill Road, followed by a short gravel road
Features
Electricity, geysers, pet friendly, prepaid electricity, rainwater harvesting equipment, solar box, solar heated geyser and solar inverter room
Main bedroom with en-suite bathroom, air conditioner, ceiling fan, sliding doors, built-in cupboards and tiled floors
Bedroom 2 with built-in cupboards and tiled floors
Bedroom 3 with tiled floors
Bathroom 1 with bath, double basin, shower, toilet and tiled floors
Bathroom 2 with basin, shower, toilet and tiled floors
Open plan dining room with patio, sliding doors and tiled floors
Kitchen with granite flooring, tiled floors and pantry
Living room with ceiling fan, sliding doors and tiled floors
Scullery with tiled floors and granite tops
Gym with wood strip floors
Metal roof
Wood windows
Hedge boundary
Exterior features including outside shower, solar panels, washing line and water tanks
Landscaped garden
Irrigation with borehole
Own swimming pool
Security including electric fence
Details
Updated on December 19, 2024 at 11:59 am- Property ID: HZ3ZA1607639
- Price: K16,609,522/$599,000
- Bedrooms: 3
- Bathrooms: 3
- Garage: 1
- Property Type: Residential, Single Family Home
- Property Status: For Sale
Address
Open on Google Maps- Address Leopards Hill Road, Lusaka, Zambia
- City Lusaka
- State/county Lusaka Province
- Zip/Postal Code 10101
- Area Leopards Hill
- Country Zambia
Schedule a Tour
Mortgage Calculator
- Down Payment
- Loan Amount
- Monthly Mortgage Payment






















